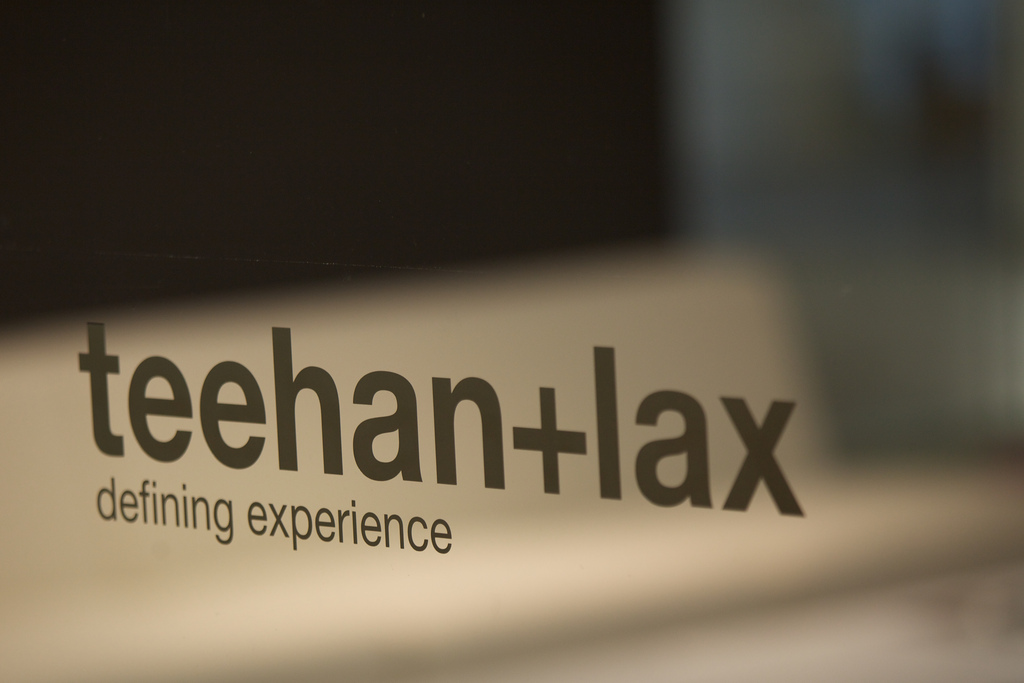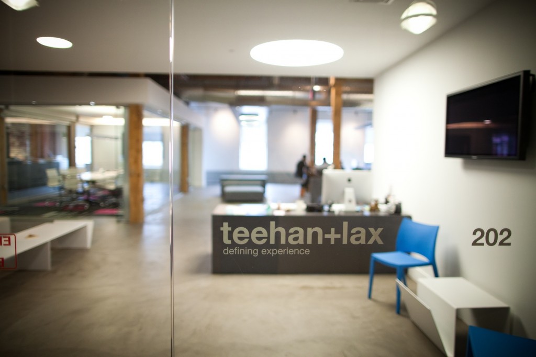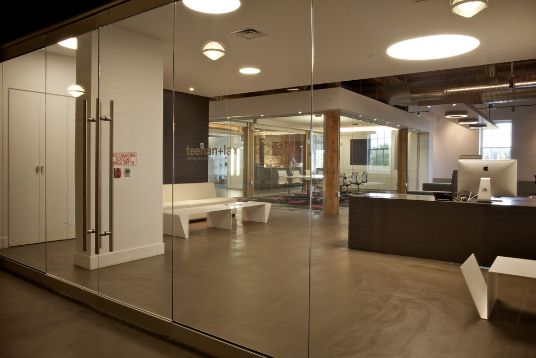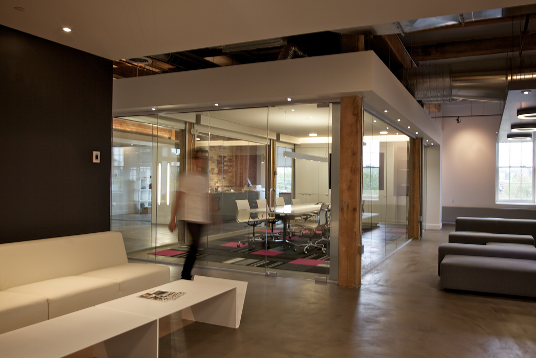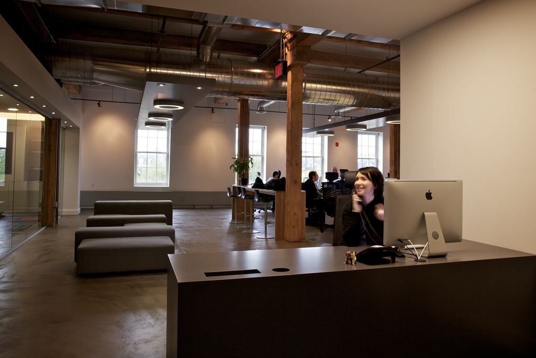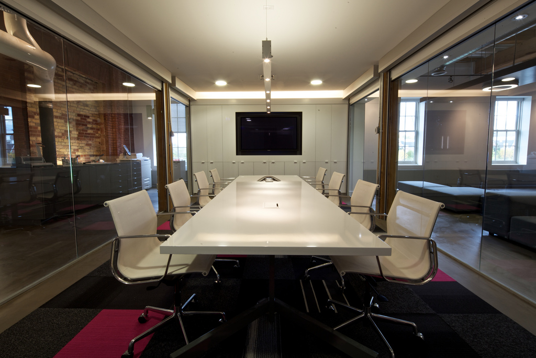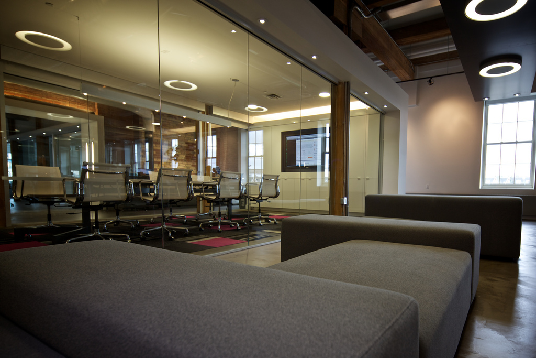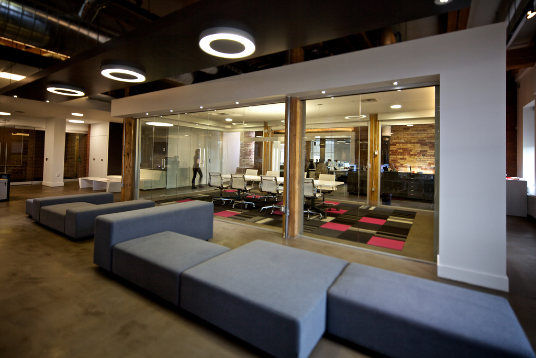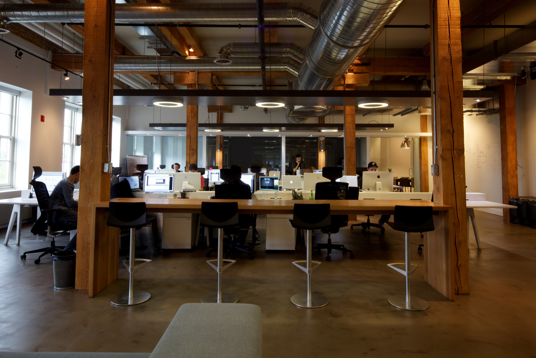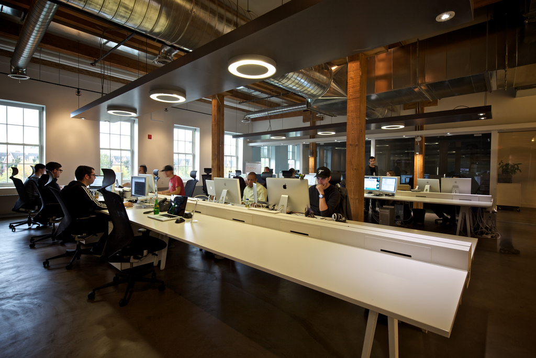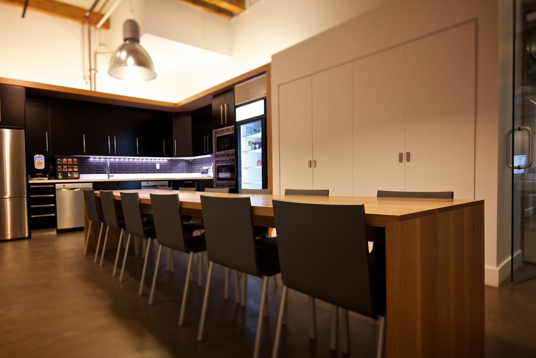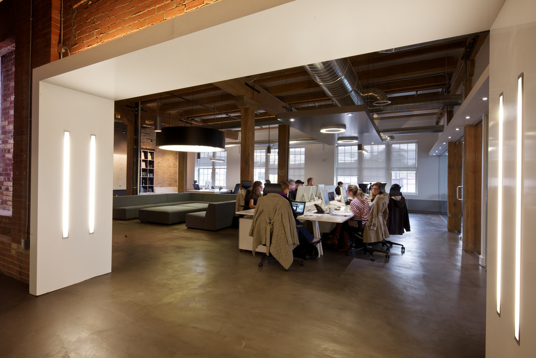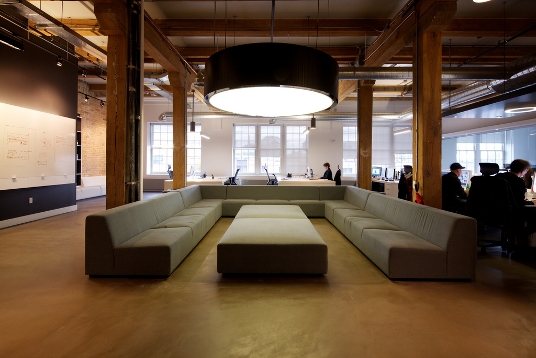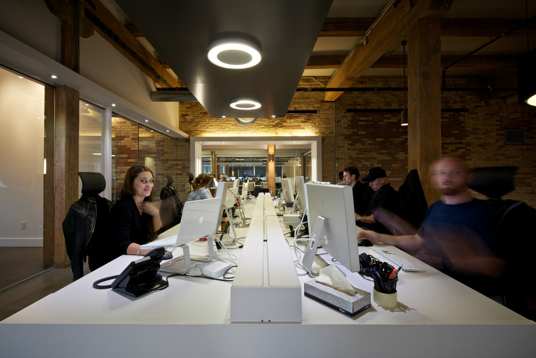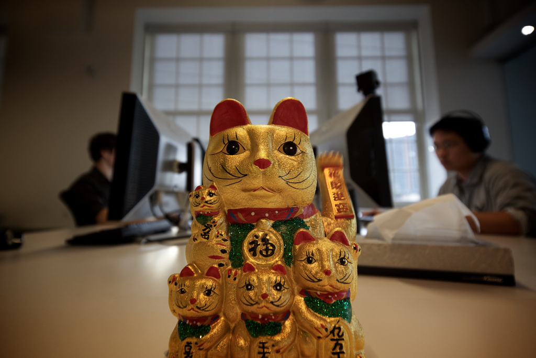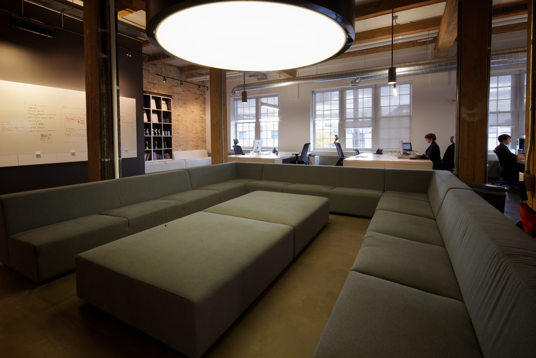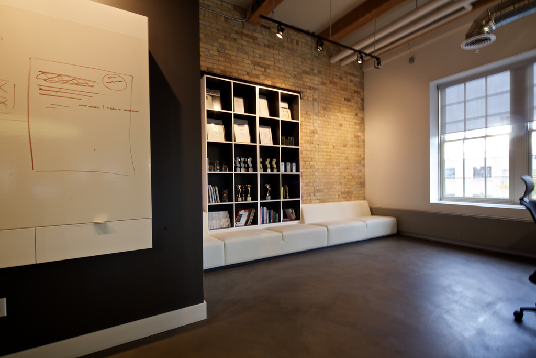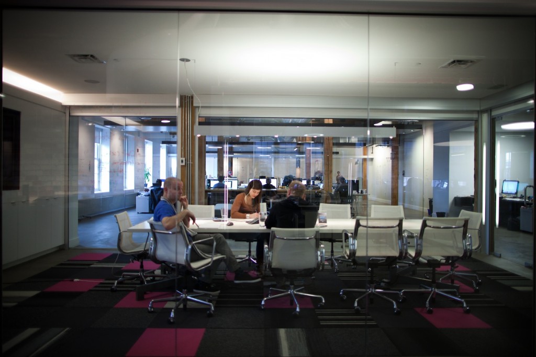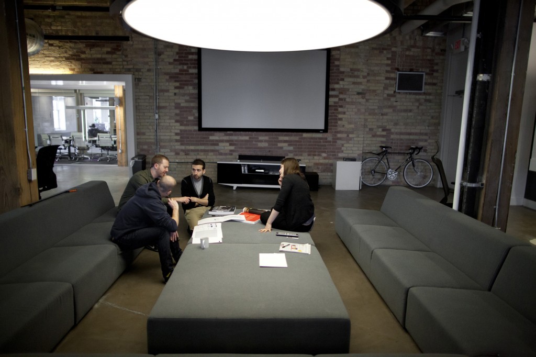TEEHAN + LAX OFFICES
T&L came to us looking for a light-filled, open space that would encourage staff interaction on projects. To this end, the client wanted to minimize walls in the space that might cut off light and traffic flow. The raw space located in a 19th century heritage building was constructed to adhere to LEED guidelines. The design of the space focused on a palette of whites, greys and blacks using slick materials and finishes for the custom millwork and furnishings. To maintain light flow in the space, the main meeting room was designed as a glass box fitted with automated blinds, lowered to allow for privacy for presentations.

