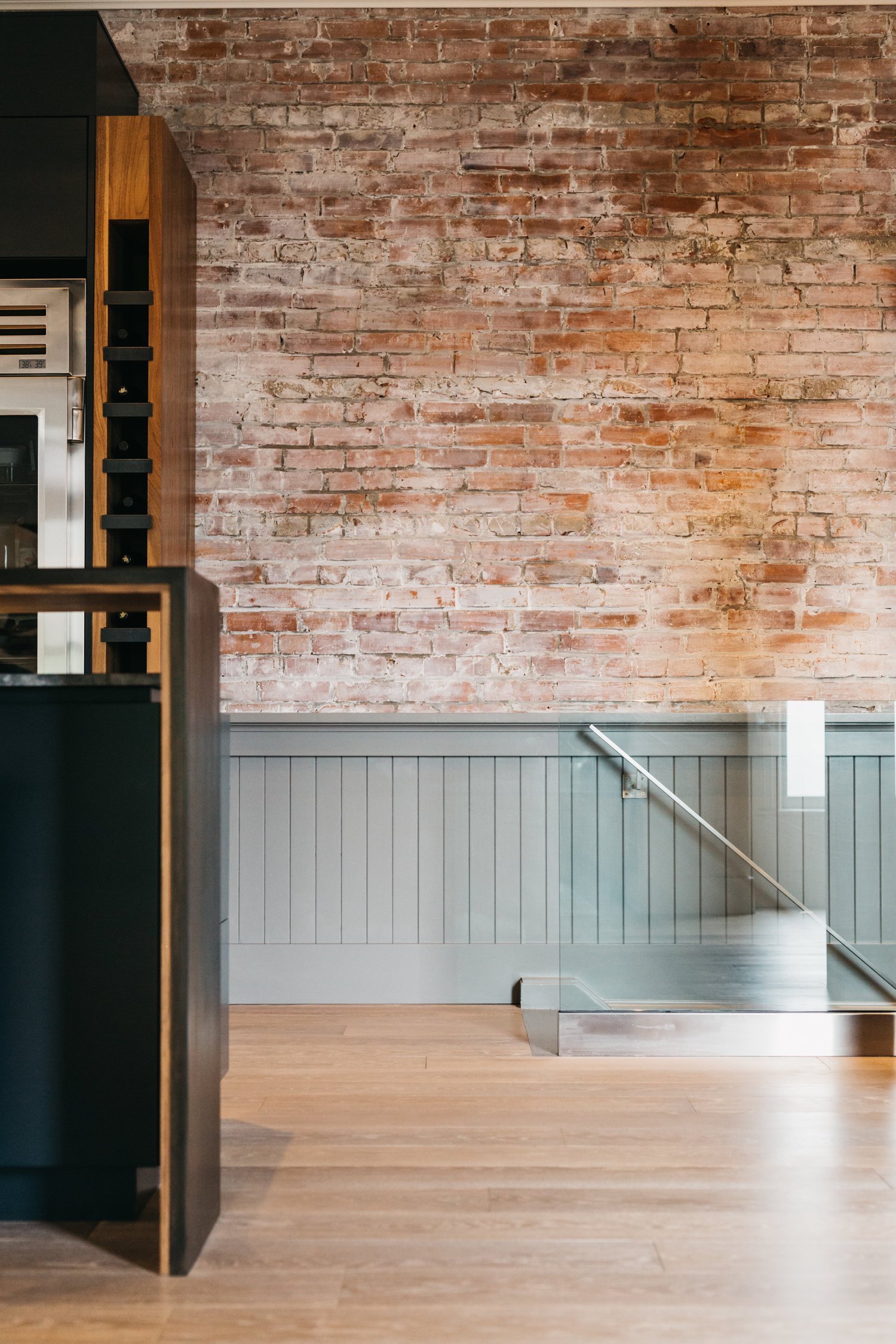Bedford Residence
This late 19th-century Victorian home was in need of a major update. The interior of the home was completely stripped to the bare exterior walls to allow for modernization of the electrical, plumbing and insulation, while the exterior of the house was updated with a refresh of the trim colours. An original section of the exterior brick wall was removed on the main floor to open up the existing kitchen space to an addition that was previously added to the side of the home. The brick wall was supported with substantial i-beam construction that was left exposed in the newly-created kitchen/family room area, providing an industrial element to the overall modernized space. Special attention was paid to stair design details, lighting design and feature walls, making for a tailored mix of traditional elements dovetailing nicely with the fresh modern approach to the overall design of the home.
Credits
Builder: Fluid Living Studio
Photography: Kayla Rocca



































